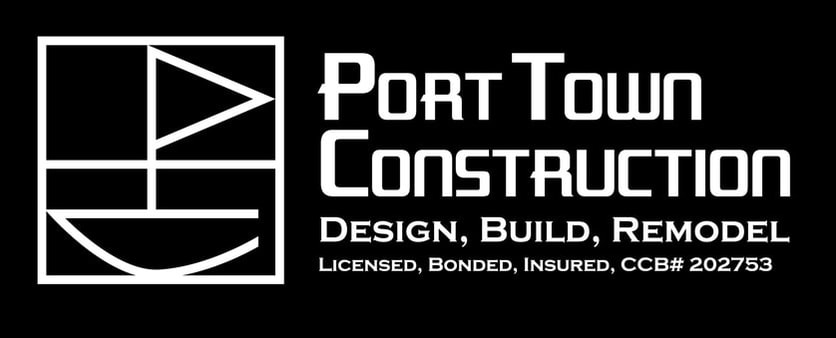2022 Negociant Gourmet Wine Shop and Delicatessen:
With this project we began with an empty ground floor suite of the recently constructed Almr building located at 2112 NW Irving street and transformed it into the beautiful Negociant Portland. https://www.negociantpdx.com.
From concept to creation; we began the design process with our clients in 2021 to create a multi use space complete with front of house delicatessen retail area, back of house seated event space and positioned between the two distinct areas a very large commercial kitchen/prep area. We successfully completed the construction of the project in 2022.
This is the second commercial restaurant we have completed in this expansive building. The first being Bar Diane in 2019.
2021 Right Weigh Load Scales Offices Tenant Improvement:
Tenant improvement to buildout new communal office space in existing warehouse. We worked with our customer to provide design, permitting and construction for this excellent addition to their campus. Project completed early 2022.
2020 Squishy Media Tenant Improvement:
Conversion of dated 1948 bunker into updated modern office loft. Scope of work included systems upgrades, rigid acoustical insulation throughout the main floor, newly partitioned offices, new bathrooms complete with shower, new kitchenette and break room.
Photos Credit www.spinvtp.com
2019 Bar Diane Wine Bar:
Brand new restaurant buildout in the recently completed Almr building at NW 21st and Irving in the heart of downtown Portland. From framing to the installation of local Oregon White Oak suspended soffit, this project turned the newly built empty shell into a work of art and amazing source of local fare and fine wines. Truly an inspirational space. https://bardiane.com/
2019 Right Weigh Load Scales Tenant Improvement:
Our team designed this space to solve the needs of warehouse staff. The addition of a new bathroom and new overhead door gives warehouse staff the ability to be more efficient and more comfortable while at work.
2018 Medak Realty Multi-Family Dwelling Egress:
Our team designed this exterior stair egress to add curb appeal and safety to the multiple apartment units that this property encompasses.
2017 One Green World Tenant Improvement:
Typical Tenant Improvement scope of work for aging warehouse. Project solutions included demo of exterior wall sheathing, framing, and siding install. Approximately 3000 square feet removed and replaced for this repeat customer.
2016 Haig Haus Conversion:
Very unique expansion of existing single level residence with basement converted to enlarged footprint 4-unit 3-story multi family dwelling. Working in collaboration with In Situ Architecture we efficiently managed the installation of multiple difficult foundational, framing and cutting edge passive home elements to create a truly one of a kind build.
2015 One Green World Greenhouse :
Built to house and grow citrus plants for local organic plant nursery; this project was truly a fun endeavor from designing sub grade irrigation to erection of the greenhouse structure. Our team had a blast working to solve the needs of our long standing customer.
